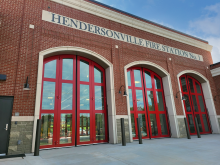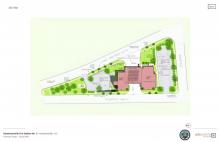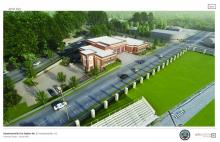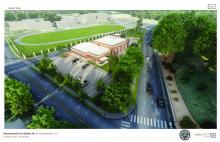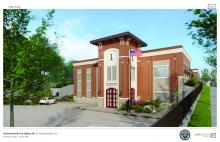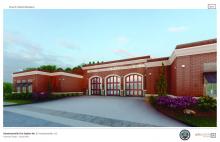Fire Station 1
Milestone timeline:

Following a space study and building assessment, it was determined Fire Station 1 was no longer adequate for the growing Hendersonville Fire Department. The findings were presented to City Council in early 2020 that found numerous space and safety concerns. Following demolition of the existing 9,854 square-foot building constructed in 2000, a new, 19,750 square-foot station will be constructed. The station will include a one-story portion to house three companies and their Battalion Chiefs and corresponding living quarters, kitchen, restroom and shower facilities. Apparatus bays with attached turnout gear storage and decon areas will allow access to both Main Street and Church Street. A two-story portion of the building will house the administrative offices, life safety division, and training room for the Fire Department.
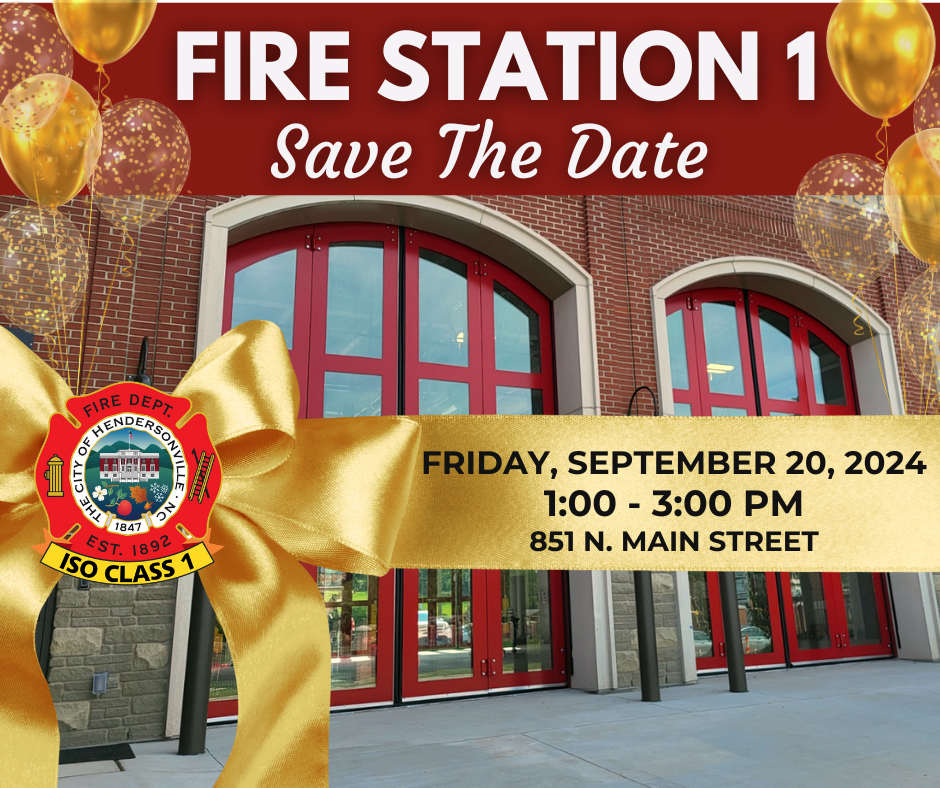
The Hendersonville City Council and Hendersonville Fire Department invite the community to join them at the grand opening of Fire Station 1 on Friday, September 20, 2024! The opening ceremony will take place at the newly constructed fire station at 851 North Main Street at 1:00 PM. A celebration and opportunity to tour the fire station will continue until 3:00 PM.
As part of the event, a fire hose uncoupling will occur in the bays followed by a push-in ceremony where the new engine and tower apparatuses will be ceremonially pushed into the station in traditional fire service tradition.
The entire community is invited to attend and celebrate. Parking for the ceremony is available on the street as well as in the St. James Episcopal Church (766 N. Main Street) and Bruce Drysdale Elementary School (271 Bearcat Boulevard) parking lots. Onsite parking will be reserved for attendees with mobility challenges and dignitary parking accessible via the lower lot entrance on N. Main Street.
- What: Hendersonville Fire Station 1 Grand Opening Ceremony and Open House
- Where: 851 North Main Street, Hendersonville, NC
Please enter the station from the bays on N. Main Street
ADA/Elevator access also available at the main entrance on the north side - When: Friday, September 20, 2024
Opening Ceremony 1:00 PM
Open House 1:30 PM – 3:00 PM
Fire Station 1 replaces the previous station that was no longer adequate for the growing Hendersonville Fire Department. The station houses three companies and their Battalion Chiefs, corresponding living quarters, restrooms and shower facilities in addition to administrative offices, life safety division offices and a Fire Department training room.
Designed by ADW Architects and constructed by Edifice General Contractors, construction of the 19,745 square foot station began in January 2023. The building is equipped with three full-length/pull-through apparatus bays and one half-bay to accommodate one ladder truck, two fire engines, and a quick response vehicle. Features also include photovoltaic (PV) solar panels, rainwater harvesting & irrigation system, permeable pavers, and stormwater improvements.
The Hendersonville Fire Department appreciates the collaboration of the following partners:
- Henderson County Emergency Services for housing an engine company during construction
- Valley Hill Fire & Rescue for housing a peak-hour truck during construction
- Dana Fire & Rescue for assisting with housing spare apparatus
- Carolina Village for offering office space during construction
- Hendersonville City Council past and present for their vision and support of Hendersonville firefighters
- St. James Episcopal Church and Bruce Drysdale Elementary for providing additional parking areas for ceremony attendees
Architect
ADW Architects
Construction Manager At Risk
Edifice General Contractors
The Hendersonville City Council and Hendersonville Fire Department invite the community to join them at the grand opening of Fire Station 1 on Friday, September 20, 2024! The opening ceremony will take place at the newly constructed fire station at 851 North Main Street at 1:00 PM. A celebration and opportunity to tour the fire station will continue until 3:00 PM.
